Main Floor and Kitchen Remodelling Cost | Largest Kitchen Island
- Home
- Loretto Project
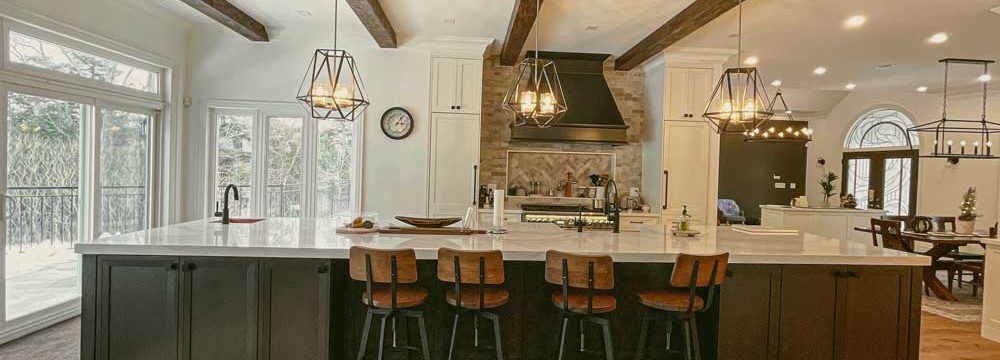
- By: Paul Raz
- 0 Comments
Remodeling Project
Start of the Adventure
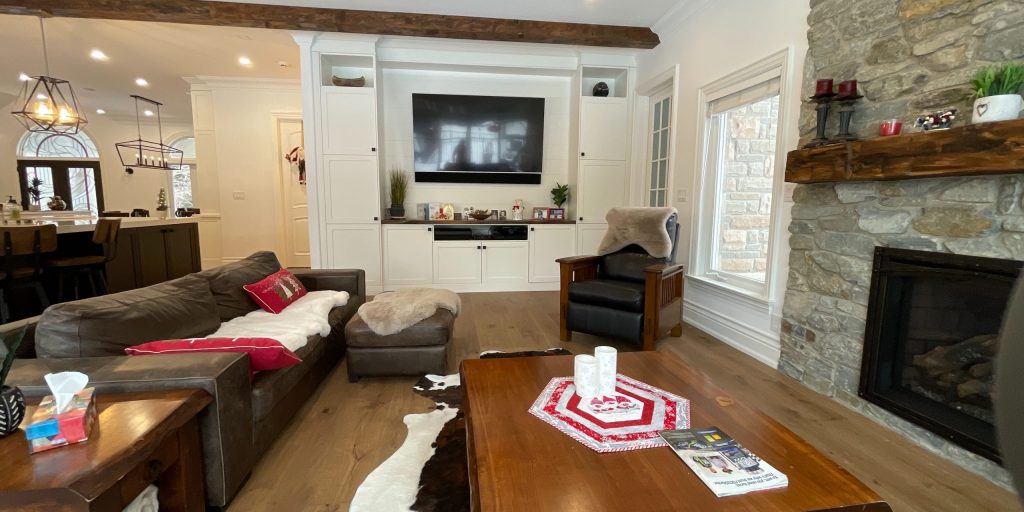
Time to Gut
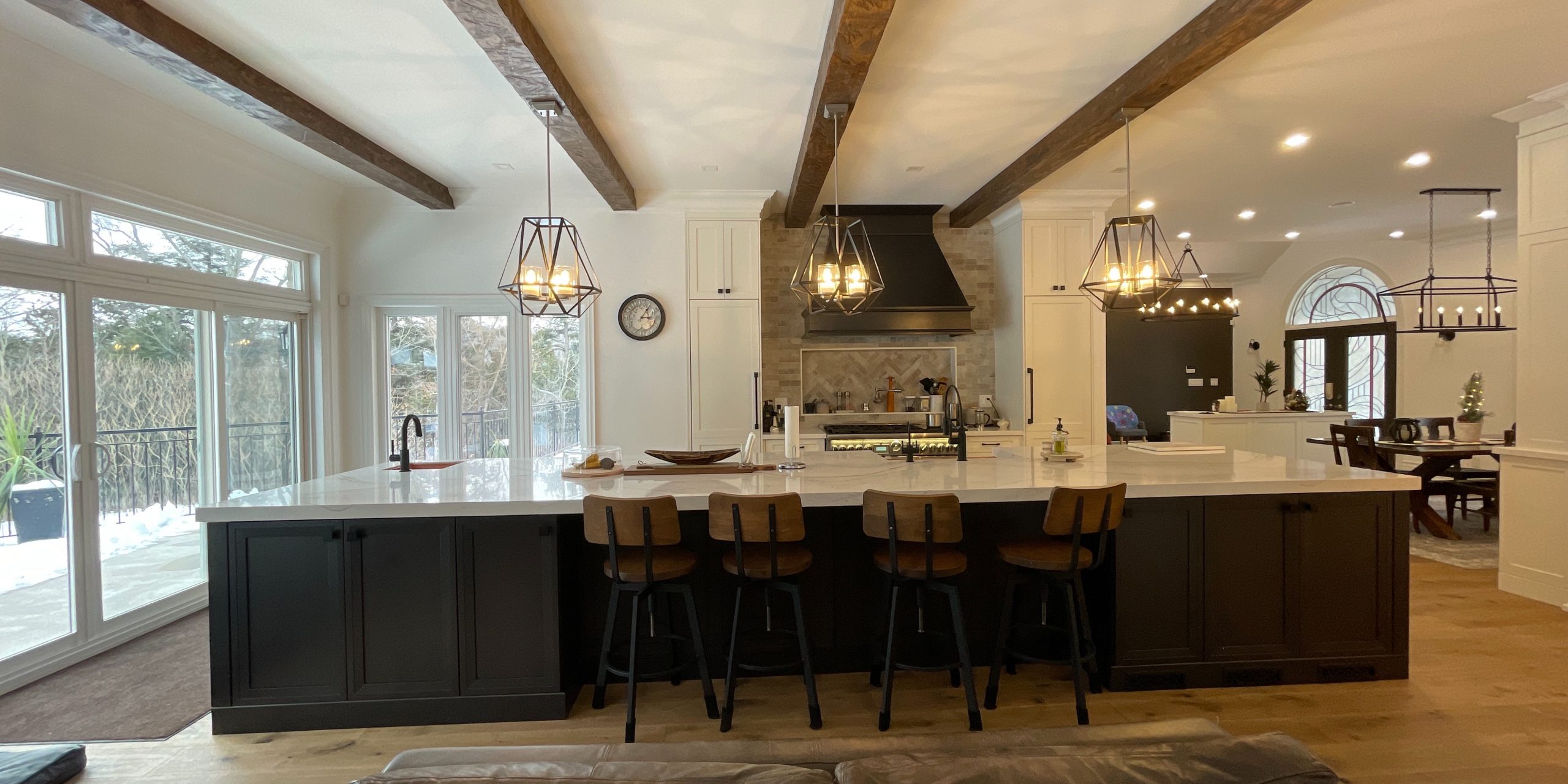
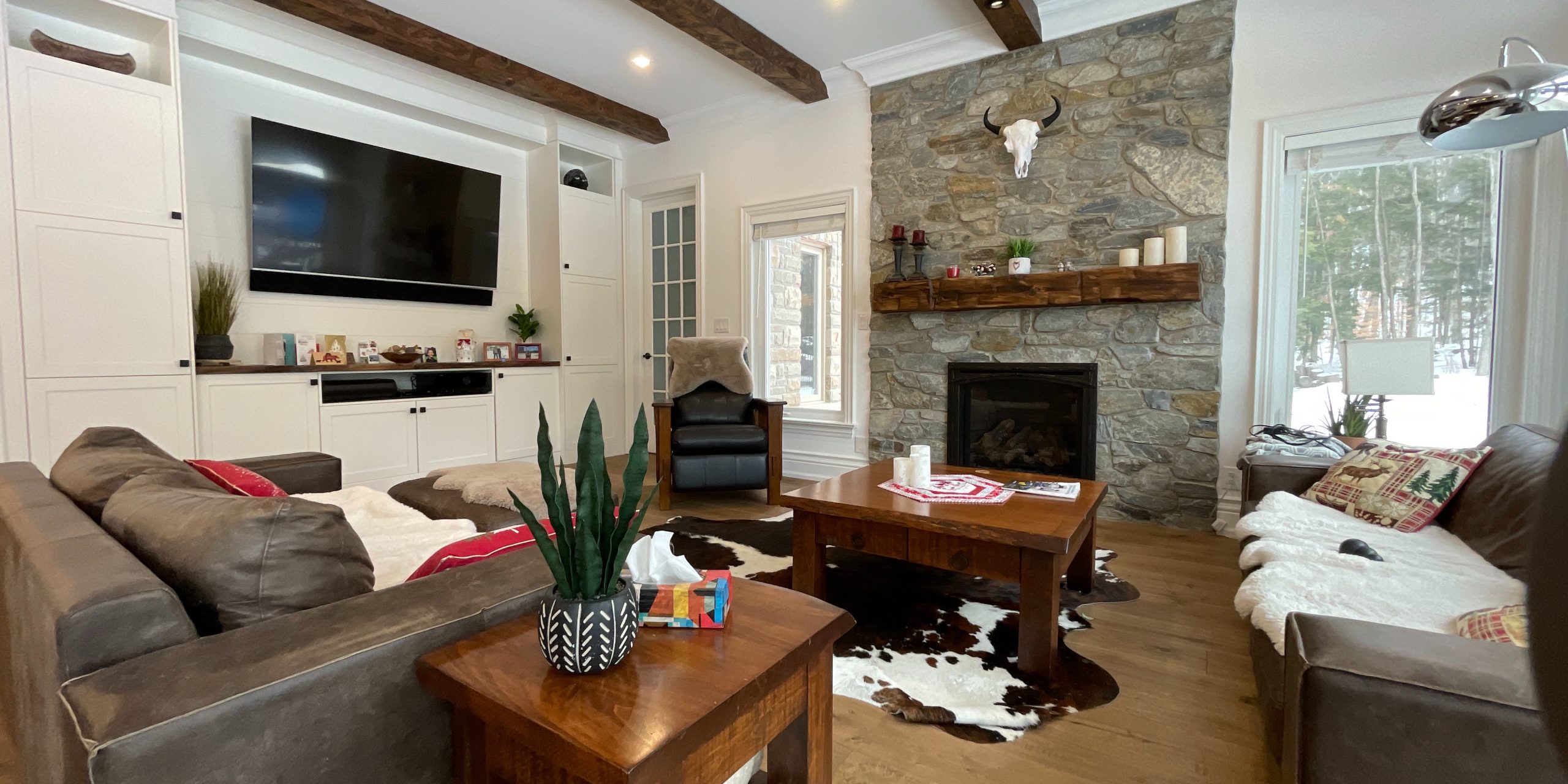
Unknowns
- Some of the Troubleshooting Fun Moments
- Drainage Issue
- o The customer had been complaining about the drain for the kitchen sink.
- o We realized the problem right after the demolition phase.
- o Our plumber came up with the solution which cost us two extra days of work! But
- it was worth it.
- Central Vacuum & Air Return
- o A central vacuum is always an easy fix in most of renovation projects, as it does
- not require keeping the slope as accurate as a drainage system.
- o And air return rerouting was a breeze too.
- Fireplace
- o The customer had envisioned a beautiful gas fireplace which involve many bits
- and pieces. Such as redesigning the wall, the crown, custom built wood mantel,
- along with irregular shape stone around it.
- o All turned out beautiful but we had to put lots of thoughts to it to make it happen.
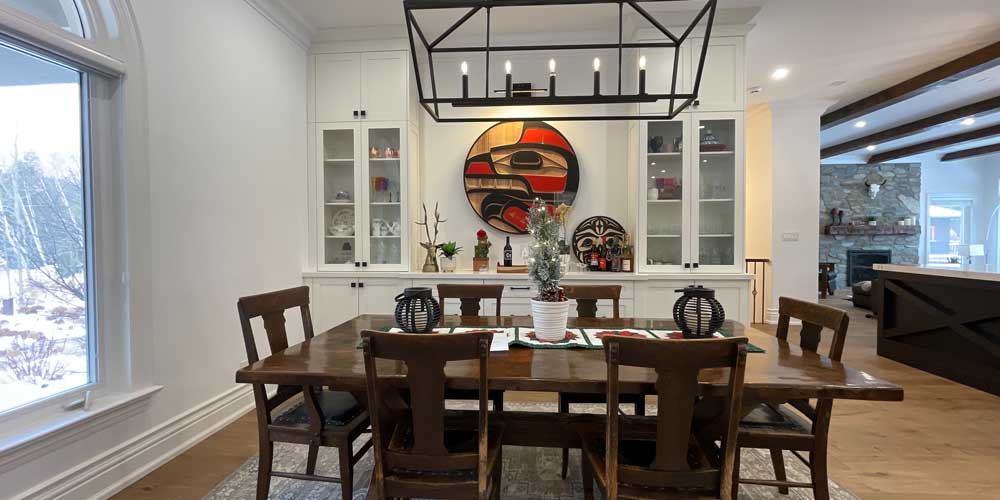
Start of the Adventure
The renovation project started with engaging all stakeholders and meeting a few times to draft the initial project ideas/design. A beautiful large open space concept with the largest island we have been ever designed and built., along with smart lighting system (TP Link provided by www.Supply2Go.ca) and multi room audio system (www.Supply2Go.ca). Obviously, any renovation comes with many unknowns, uncertainties, distance jobs, and so on. To start, this renovation project involved removing many walls on the main floor. As a result, an engineer got hired (https://www.permitman.ca) to check the structure and give us the green light for removing the walls, the non-load-bearing walls of course!
Time to Gut
It is renovation time and everyone likes to hold the sledgehammer, give it a swing and break the walls, cabinets, and everything else down. But we had to hold tight for Habitat for Humanity to remove the cabinets in the kitchen, they took their time to safely remove countertops and kitchen cabinets. After making sure all electric and water lines are safe, the battle of demolition started!
Unknown
I am not aware of any renovation projects with no unknowns. Demolition is done and this is when one realizes that the plumbing, electrical, heat registers, return ducts, central vacuum, and others need to get modified to be able to execute the new design. It is always fun finding solutions to the issues at this stage. Renovation projects are all about that: troubleshooting. And ADH Canada is good at that. Please check out our other project stories at ADH CANADA PROJECT
Some of the Troubleshooting Fun Moments
Draining Issue
The customer had been complaining about the drain for the kitchen sink.
We realized the problem right after the demolition phase.
Our plumber came up with the solution which cost us two extra days of work! But it was worth it.
Central Vacuum & Air Return
A central vacuum is always an easy fix in most renovation projects, as it does not require keeping the slope as accurate as a drainage system. And air return rerouting was a breeze too.
Fireplace
- The customer had envisioned a beautiful gas fireplace which involve many bits and pieces. Such as redesigning the wall, the crown, custom-built wood mantel, along with irregular shape stone around it.
- All turned out beautiful, but we had to put lots of thoughts to it to make it happen.
Key Features
Kitchen
- Largest island which holds two full slabs of countertop
- Cottage-look ceiling beams, decorative beams at a very affordable cost, thanks to hoe owner to help finding budget friendly beams
Smart Home
- Smart switches, materials supplied by www.Supply2Go.ca, all the lights and control of plugs controlled by the touch of the screen on the cellphone
Multi room audio system, provided by www.Supply2Go.ca
- Multi input system, wired and wireless
- Internet access point in every level of the house
- Running multiple lines from different local receivers as an input source to the multi room audio system
- And having audio output at the same time to each receiver from the multi room audio system.
- That includes the outdoor pool area where there is an internet access point and audio input from the multi room audio system to the local audio receiver
- The app is simple, without dependency to any other app. The music app allows multiple households to use it at the same app, listening to any music, news, video at any zone, combined, simply: the sky’s the limit!
